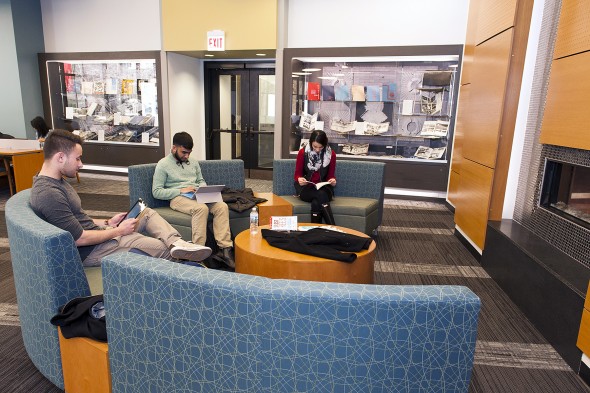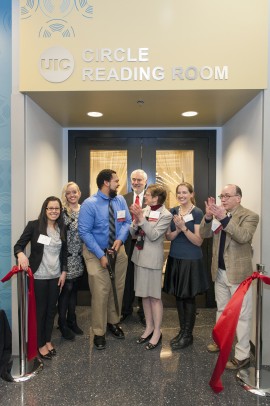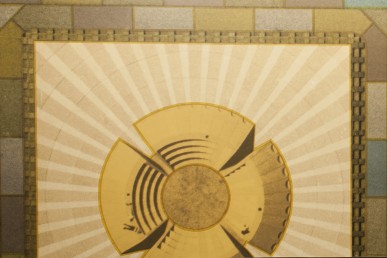Circle Reading Room: quiet space, warm atmosphere

The new space includes comfortable chairs and a fireplace. Photos: Roberta Dupuis-Devlin/UIC Photo Services
Students who find the Daley Library’s conversation-friendly IDEA Commons too distracting for studying have a new quiet space, complete with bright sunlight and a warming fireplace.
The Circle Reading Room opened in the northeast corner of the first floor Feb. 22, the 50th anniversary of what was originally called the Circle Campus. The room’s opening was part of the day-long “Circle Back-UIC Forward” anniversary celebration.
The reading room itself celebrates UIC’s history with a mural that depicts the former UIC Forum — a circular, tiered open-air gathering space above the quad — outlined in gold, the dominant color of the room. The mural was selected from 13 designs by seniors in a class taught by Marcia Lausen, director of the School of Art and Design, and Meghan Ferrill, visiting instructor in design. The designs are on display in a hallway next to the Circle Reading Room.
Sarah Ryan, designer of the selected mural, wrote in her artist’s statement: “Gold happens to be the precious metal associated with celebrating a fiftieth anniversary. The element of gold is highly sought after and is known for its malleability and workability. Isn’t this also the truth about UIC and higher education in general?”
Another wall features plaques for all recipients of the Silver Circle teaching award from 1968 to the present. Two exhibit cases display Circle-era yearbooks.
The room accommodates about 70 users with five six-seat tables, five four-seat tables, 12 upholstered chairs and four arc-shaped sofas encircling an electric fireplace.
“Students asked for a quiet space,” said Linda Naru, assistant university librarian. “Not like the IDEA Commons or the fourth floor, which is the real talking area, a wide-open floor. Students figure out how the spaces work, then they sort of control the volume themselves.”
The east wall of floor-to-ceiling windows offers a view of the quad, filtered by solar shades. Other green design features include high-efficiency lights, plus low-odor paints, carpets and sealants.
The space was designed by The Architects Enterprise Ltd., with graphics by Cardosi Kiper Design Group Inc.


