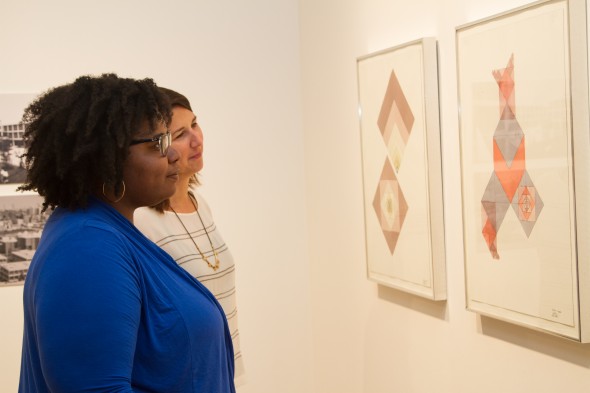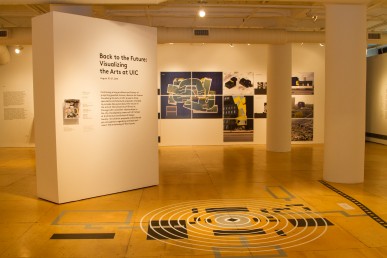Architectural exhibitions show history, future of UIC campus

Two architecture exhibitions at Gallery 400 look into the past and future of the UIC campus. Photo: Vibhu Sreevatsa Rangavasan
When Chicago architect Walter Netsch was tasked with designing the UIC campus in the 1960s prominently on his mind was the recent discovery of the DNA double helix with its geometric, serpentine structure.
Working off this discovery as an influence, Netsch, an architect with Skidmore, Owings & Merrill, began envisioning an urban public university where thought, learning and sharing ideas was at its center, and like a pebble in a pond, the ideas would ripple out to the community surrounding it.
In addition to seeing the geometric patterns of DNA, he was also inspired by the geometrical patterns he saw in early Greek and Gothic architecture. These separate influences were the basis of his “Field Theory” of architecture when he designed the Architecture and Design Studios building followed by the Behavioral Science Building and the Science and Engineering South buildings in the 1960s.
Two architecture exhibitions at Gallery 400, which opened Aug. 10 and run until Aug. 27, look into the past and future of the UIC campus. “Back to the Future: Visualizing the Arts at UIC” shares proposals from three teams of current UIC architecture and design faculty for a performing arts building. “The Netsch Campus: Materializing the Public at UIC” uses early photos, Netsch’s drawings and his words to share his vision of the UIC campus.
“The aims of the exhibitions are to generate discourse around the future of the performing and visual arts at UIC and tie that back into how that has been important to the campus from its origins,” said gallery director Lorelei Stewart, who is co-curating the exhibitions with Judith K. De Jong, an associate professor of architecture.
“He thought the discovery of the double helix was the most important discovery in the 20th century,” Stewart said.
The exhibition focusing on the “speculative” proposals for the visual and performing arts building details how distinctly the design teams tackled their mission to highlight the aim of UIC to be recognized as a center of arts and culture and a major public arts destination in the city.
Each team was required to work from the same basic outline to achieve conceptually and aesthetically distinct plans. According to the plans, which are detailed in the exhibition through designs and models, the teams re-interpreted Netsch’s idea to construct the center as a hub for visual and performing arts programs.
While there are no current long-term plans for the visual and performing arts center, the proposals served as a design exercise. Coincidentally, according to De Jong, they do hearken back to a plan by Netsch which he kept under wraps for a massive performing arts building that would span about eight blocks and house multiple theaters in a geometric design similar to his Field Theory buildings.
“He worked with administrators to think about a massive visual and performing arts building,” De Jong said.
While the exhibitions serve to inform students, staff and the surrounding neighborhood about the iconic UIC architecture, they show how Netsch’s designs were used to further the needs of the students and the overall community. After all, the campus serves to house the great work being done in the only public research university in Chicago, according to the curators.
“Because it is a public university it is of the community,” De Jong said. “The architecture and the urban design of the campus symbolized that importance. We can’t take it for granted.”

