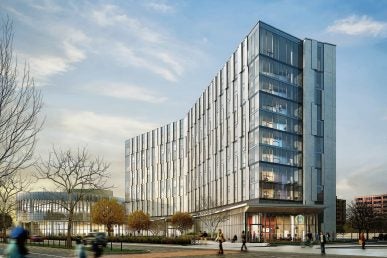Media Advisory: New Academic and Residential Complex Breaks Ground at UIC
WHO/WHAT:
Elected officials will join Chancellor Michael Amiridis, faculty, staff, students and guests of the University of Illinois at Chicago at a groundbreaking ceremony for the new Academic and Residential Complex. Representatives from American Campus Communities and SCB architects will also attend.

The building will stand along I-290 adjacent to the Chicago Transit Authority’s recently renovated Peoria Street Bridge and Blue Line Station, with views of Chicago’s skyline.
WHEN:
Tuesday, Jan. 16
Reception: 1 p.m.
Program: 1:30 p.m.
WHERE:
University Hall
601 S. Morgan St.
(at the corner of Harrison and Morgan streets)
Port Center 2nd Floor
Guest parking is available at the Harrison Street Parking Structure at 1100 W. Harrison St. (next to UIC Pavilion). Media parking is available on West Congress Parkway between the Education, Theatre, Music, and Social Work Building and I-290.
DETAILS:
With enrollment hitting record-setting levels at UIC this fall and projected numbers of new students climbing by as many as 10,000 over the next decade, a new “living-learning” community will be built to provide necessary residential and academic spaces for students.
The $100 million facility is part of a public-private partnership with American Campus Communities, an Austin, Texas-based company and the nation’s largest developer, owner and manager of high-quality student housing communities. The development was designed by Chicago-based SCB architects.
“This new facility will revitalize campus housing and provide much-needed amenities to our students,” said UIC Chancellor Michael Amiridis. “By creating innovative public-private partnerships we are able to address our capital infrastructure needs in the current fiscal environment.”
By the time the building is finished in July of 2019, it will hold 83,000 square feet of residence space, housing 550 beds in a mix of traditional dorm rooms and suite-style units. Currently, there are nine dorms on the UIC campus, the last built in 2007.
In addition, the building will house 16,000 square feet of shared spaces including lounges for studying and student interaction, offices, laundry rooms, a fitness center, a 10th-floor sky lounge, as well as 1,600 square feet of retail space expected to house a coffee shop.
The plans also call for 51,000 square feet of academic space in the structure, including three large lecture halls, four classrooms, several small group study rooms, a tutoring center, computer stations and collaboration spaces.
Media contacts:
To cover the event, please RSVP to Carlos Sadovi at (312) 355-2491 (office), (312) 731-8845 (cell), csadovi@uic.edu; or Jeffron Boynés at (312) 413-8702 (office), (773) 633-7971 (cell), jboynes@uic.edu, at UIC; or Gina Cowart, (512) 732-1041 (office) at American Campus Communities.
