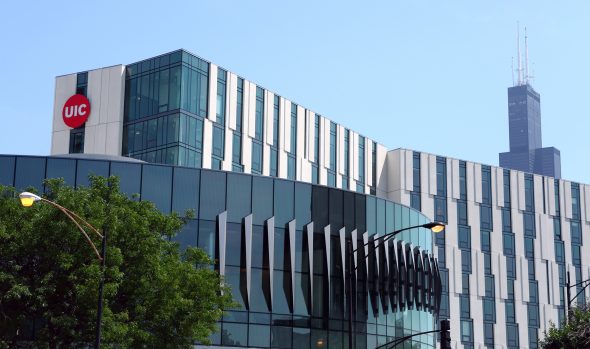Media Advisory: Ribbon-cutting ceremony for UIC Academic and Residential Complex
WHO/WHAT:
The new Academic and Residential Complex at the University of Illinois at Chicago will be formally opened by UIC Chancellor Michael Amiridis, elected officials and representatives from American Campus Communities at a ribbon-cutting ceremony.
WHEN:
Thursday, July 18
2 p.m.
WHERE:
The Academic and Residential Complex
940 W. Harrison St.
(at the corner of Harrison and Morgan streets)
Guest parking is available at the Harrison Street Parking Structure at 1100 W. Harrison St. (next to the Credit Union 1 Arena). Media parking is available on Morgan St. between the Education, Theatre, Music, and Social Work Building and the Academic and Residential Complex.
DETAILS:
A newly built Academic and Residential Complex at UIC will provide the campus with a state-of-the-art living-learning community as enrollment in Chicago’s only public research university continues to show record enrollment gains.
The complex is made up of a 54,000-square-foot, two-story academic building as well as a 146,000-square-foot, 10-story residence hall, which includes 548 beds.
The $100 million facility was part of a public-private partnership with American Campus Communities, an Austin, Texas-based company and the nation’s largest developer, owner and manager of high-quality student housing communities. The development was designed by Chicago-based SCB architects.
“This new facility will revitalize campus housing and provide much-needed amenities to our students,” said UIC Chancellor Michael Amiridis.
The building holds 83,000 square feet of residence space, including a mix of traditional dorm rooms and suite-style units. Currently, there are nine dorms on the UIC campus, the last built in 2007.
Students also will have an opportunity to be taught among the 51,000 square feet of academic space in the structure, including three large lecture halls, four classrooms, several small group study rooms, a tutoring center, computer stations and collaboration spaces. The largest classroom seats 258 people.
In addition, the building houses 16,000 square feet of shared spaces, including lounges for studying and student interaction, offices, laundry rooms, a fitness center, a 10th-floor sky lounge, as well as 1,600 square feet of retail space that will house a Starbucks run and operated by students.
Guests will be able to tour the building following a short speaking program.


