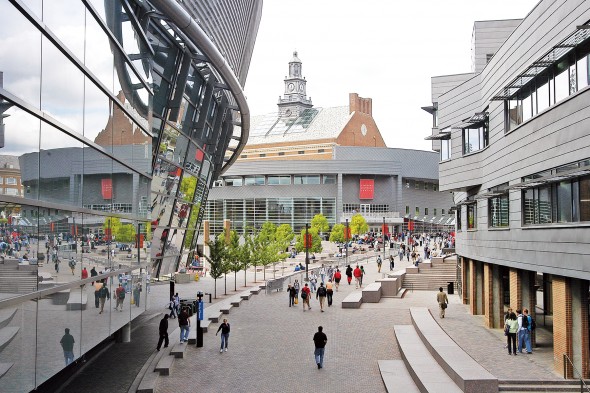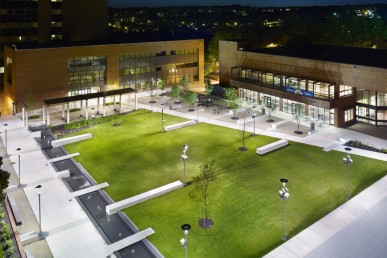Green or paved? Students weigh in on upgrades for campus quad

Students reported in a survey they would prefer a more open, landscaped quad (below) rather than a hardscaped, structured quad (above). Photo: Andrew Higley/UC
UIC students are helping to plan the quad of the future, where those who follow them can gather to hang out, study and host events.
More than 750 students shared their opinions in a survey about the existing quad as part of the 2010 Master Plan review, a 50-year blueprint for the future, said David Taeyaerts, campus architect.
The review will highlight projects that could be completed in the next decade.
“We are looking at a focused, 10-year vision of what might be realistic in that time frame,” said Fernando Howell, director of facility and space planning, who co-chairs a master plan advisory committee with Taeyaerts.
“The big driver is looking at the capacity of our facilities and what kind of growth we might expect in the next 10 years.”
The survey focused solely on the quad, one of the immediate-impact projects identified in the 2010 Master Plan. Ninety percent of students who responded to the survey said the quad could be improved.
“The campus quad primarily belongs to the students,” said Jonathan Fair, assistant director of the campus architect office. “It’s the central activity space. Students want something to unify the campus and instill a sense of pride and school spirit.”
Students were asked whether they prefer a landscaped quad, with more open space and trees, or a hardscaped space, more structured with tables and benches. Sixty-five percent said they preferred an open, landscaped area.
The survey included images of both scenarios to illustrate the concepts, Fair said.
“It was nice to hear the demand for more green space,” he said. “The university is an urban campus, which ties itself more to hardscape. This could potentially soften it up a little bit.”
Students answered an open-ended question about what they envisioned for the quad.
“There was a lot of mentions of greenery, seating areas, Wi-Fi, outlets,” said Shelby Egan, program coordinator in facility and space planning. “Students want more of a useful space than just an open concrete slab.”
The first major project completed for the 2010 Master Plan was Chicago Circle Memorial Grove at Taylor and Morgan streets, finished in 2013.
Deteriorating asphalt was replaced with a walking path, landscaping was updated, seating was installed and new signs were put in place to mark the gateway to campus. The Urban Planning and Policy Student Association helped plan the improvements.
“It’s a nice project to instill some pride and place,” Taeyaerts said. “Students then and now have similar themes in what they want for their campus: greenery, choices, activities.”
The advisory committee will use survey data to create a plan for the quad and other improvements, Howell said. Their recommendations will be presented next semester to the provost.
“We’re focusing on affordable, achievable changes that can be realistic, given the current funding constraints,” Howell said.

