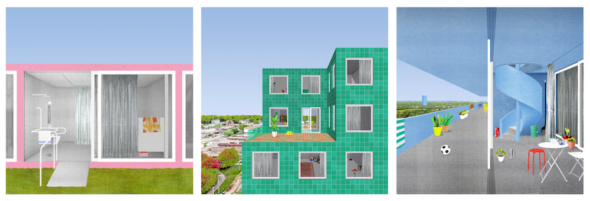Architecture students explore big and small ideas for housing shortage
The U.S. — and the world — has an affordable housing crisis. Many people are without a home, millions are severely rent-burdened and families struggle to buy homes. In a UIC lecture hall this spring, students built four life-size, single-room models to address this enormous problem with small, flexible homes that can be aggregated into innovative complexes.
At Home with the Collective, a project led by Alexander Eisenschmidt, associate professor in the College of Architecture, Design, and the Arts, challenges architects to reimagine housing from the individual unit up to large buildings and neighborhoods. So far, the project has spanned a conference, an upcoming book and a May exhibition where UIC students constructed and displayed their single-room apartment mockups.
The project’s aim is to create affordable living spaces for people — such as refugees, the elderly or Native Americans — who suffer most from the housing shortage. Instead of the conventional single-family home, Eisenschmidt envisions small, modular units grouped into creatively designed, large-scale settlements that foster community and solidarity.
“There’s a real potential here for architecture to make a difference, and an inventiveness that hasn’t been capitalized on,” Eisenschmidt said.
Last fall, Eisenschmidt kicked off the project by inviting experts from around the world to UIC for a conference to discuss their ideas and experiences with collective housing in Africa, the Americas, Asia and Europe. Also in attendance were students from his year-long research studio class, which turned the At Home with the Collective concept into an educational curriculum.
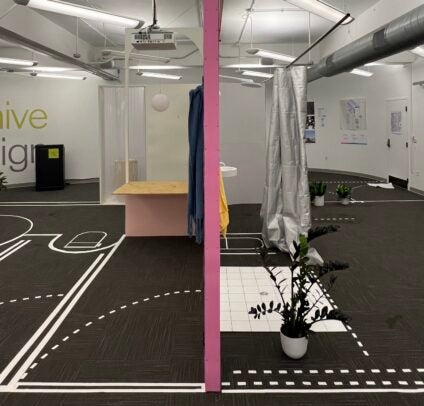
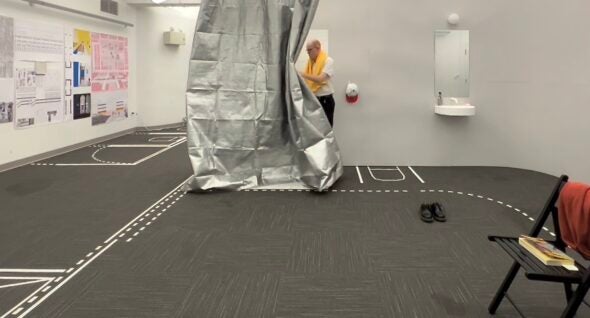
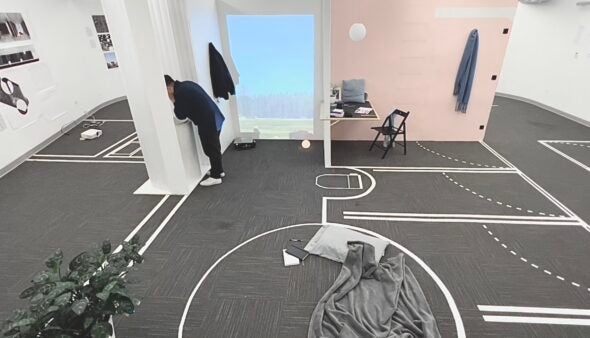
In the first half of the year, students examined the history of public housing in Chicago — from the Jane Addams Homes through Cabrini-Green — and other cities in the contexts of urbanism, community and law. Student essays on these topics were collected in a pamphlet, and chapters written by the conference attendees will be collected for a book forthcoming in 2025, funded by an Award for Creative Activity from the Office of the Vice Chancellor of Research.
Walking into their own designs
Students then spent the second half of the course on an ambitious assignment: Design a thousand-unit housing scheme that meets the needs of a particular underhoused population.
Students had to think both big and small. They had to design the settlement’s overall layout and individual units with flexible, comfortable living space, including rooms with multiple functions or that can be shared with other inhabitants. Then the students — Armand Gamboa, Coleman Little, Obed Lopez and Andrew Spitzer — built these one-room homes, at life size, for the School of Architecture Year End Show in May.
“That does not happen very often in architecture schools; most projects are expressed through drawings and models,” Eisenschmidt said. “This exhibit went one step further and enabled the students to test their ideas in space, to actually build and inhabit them.”
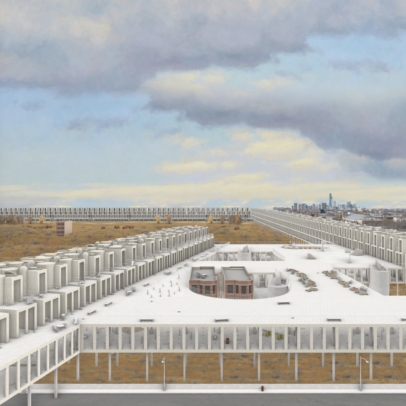
Lopez, who graduated this spring with a master’s degree in architecture, studied discriminatory housing policies, including early treaties that restricted where Native Americans could live in Chicago. When he looked at the numerous vacant lots on the West and South sides of the city, he got an idea.
“As an architect, the most natural thing to say is, ‘Let’s rebuild,’” Lopez said. “Instead, I said let’s embrace it and let the prairie come back to the city. But then we frame it with housing to protect the prairie from the city growing back into it.”
In his concept, inspired by reparation movements that call for returning property to Black and First Nation communities, wild areas are peppered with neighborhood landmarks surrounded by long buildings on stilts. Inside those structures, open communal spaces and one-room housing units with nooks and curtains efficiently create private and functional areas.
Little also focused on vacant lots and Chicago’s block grid to imagine a system of alley-facing units made accessible for elderly and disabled residents. These single units could share backyards with larger homes where family members and caregivers reside or sit next to apartment towers containing two-story residences for multigenerational families.
At the Year End Show, Little marked the dimensions of his unit with tape; built a curved wall; hung a curtain; installed a sink, lamp and mirror; and saw how the drawings he made in the studio would translate to the real world.
“I’ve never really worked on a project where I’ve been able to feel the scale like that,” said Little, a graduate student who won the 2024 Best Graduate Project Prize at the Year End Show. “You find out that even small details can have a big impact and can really change the space.”
Both students said the research and design experience changed the way they view the architecture and urban planning of housing, inspiring them to continue using what they learned to serve the needs of under-resourced communities.
“I feel like I found my voice. I’m not afraid to speak out,” Lopez said. “I’m definitely going to be more vocal about what architecture can do.”
